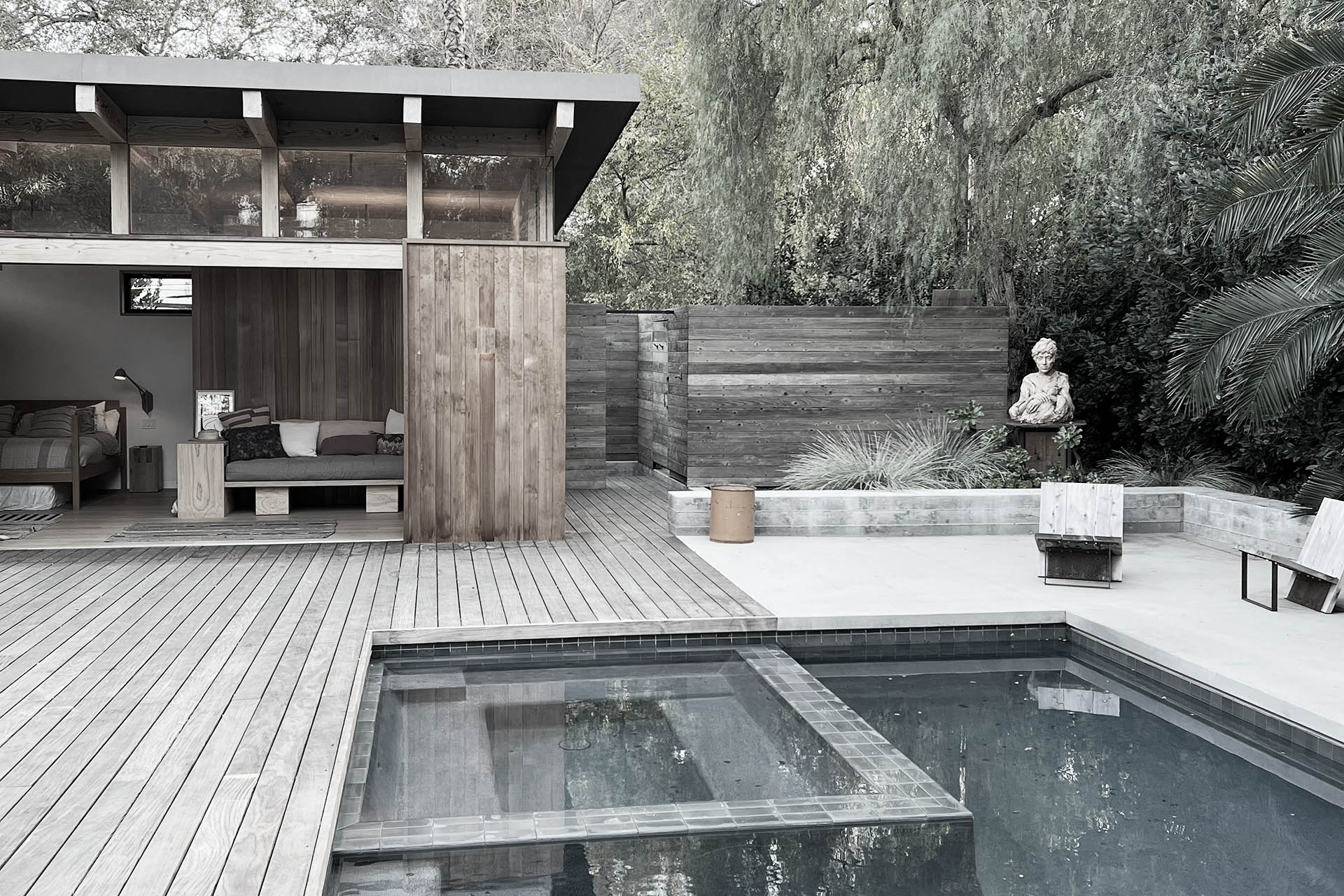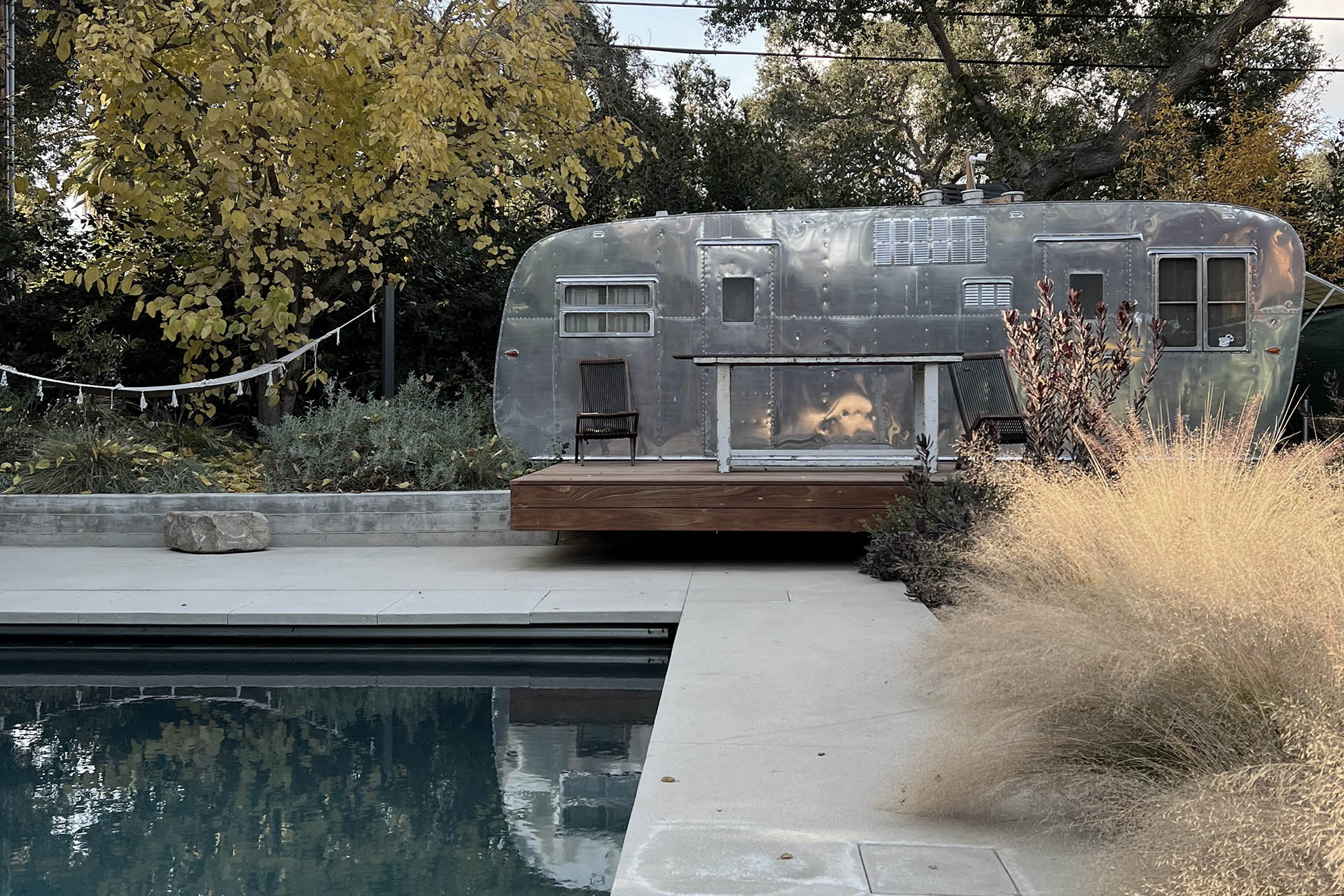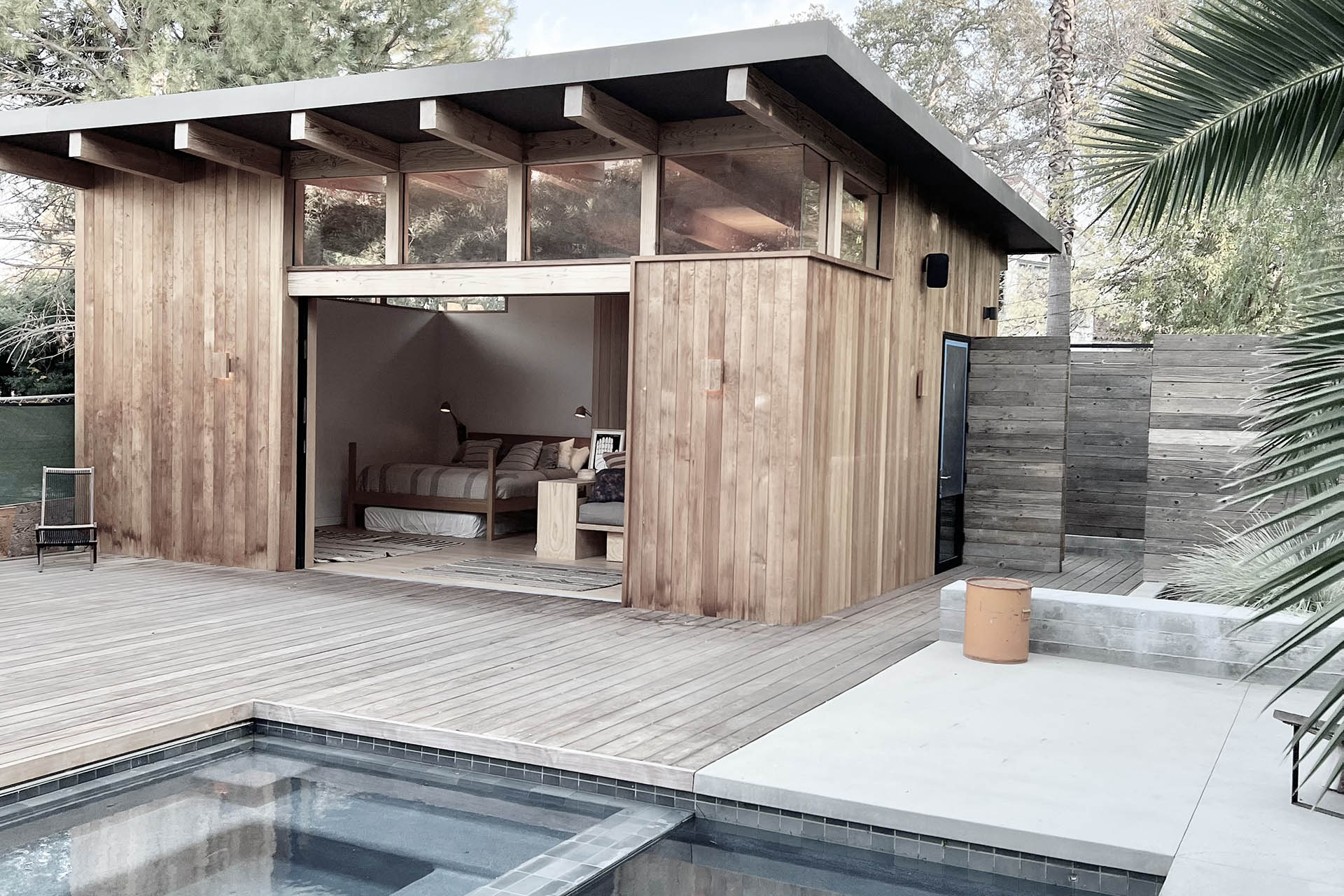In 2019 we bought this property in Ojai, California. During the pandemic we developed the rear portion of the property with a pool, hardscape and a pool accessory structure that was completed with the Architect also acting as owner/ builder. The design emphasizes the stripped down expression of the Douglas fir beam ceiling with exposed ACX plywood above. The bathroom is articulated as a smaller box insider of the larger box of the building volume. Both the exterior of the building and the outside of the bathroom box are clad entirely in vertical T&G cedar wood. The large sliding pocket doors open up the interior space to the pool deck that was detailed flush with the door sill and interior floor to maximize a seamless transition to the wood deck that turns into pool coping around the spa area.
We are currently working on a significant remodel of the main house that also includes multiple additions.
See our project Instagram #ojaihaus







