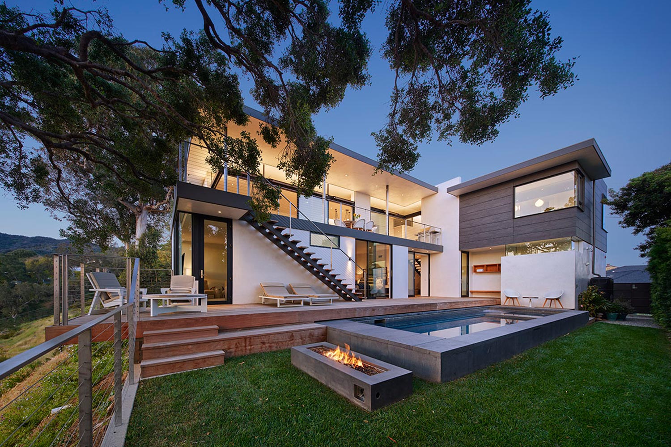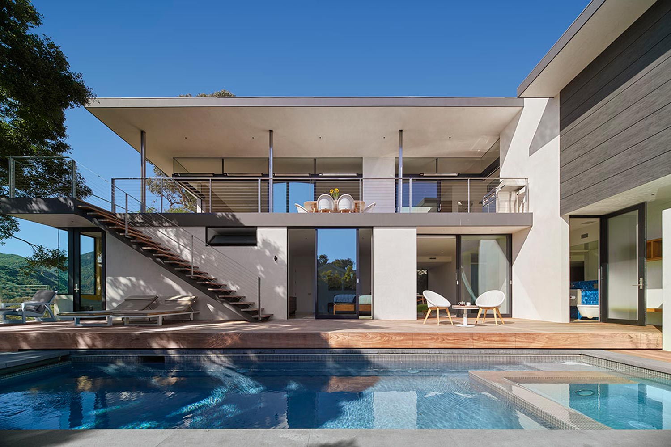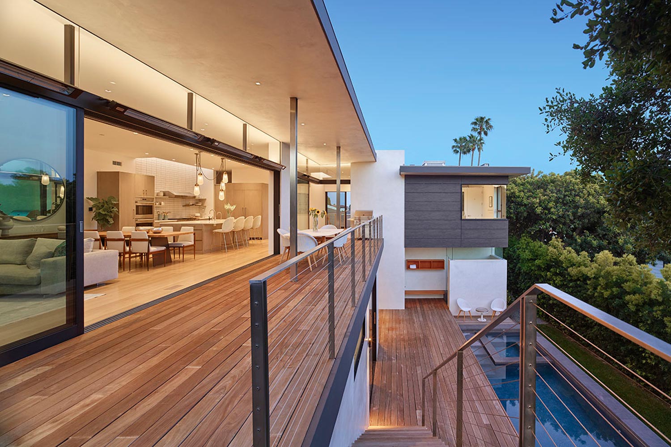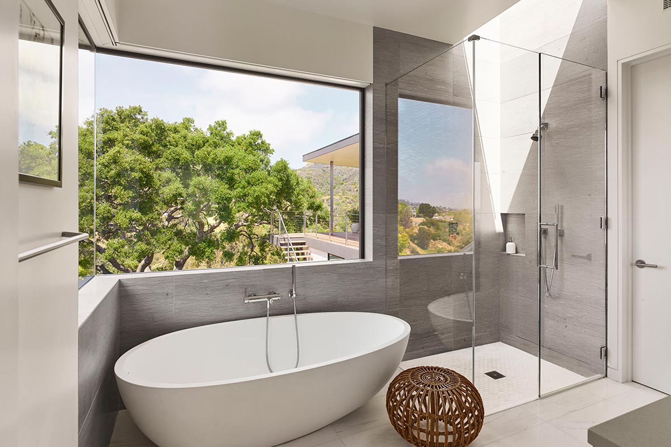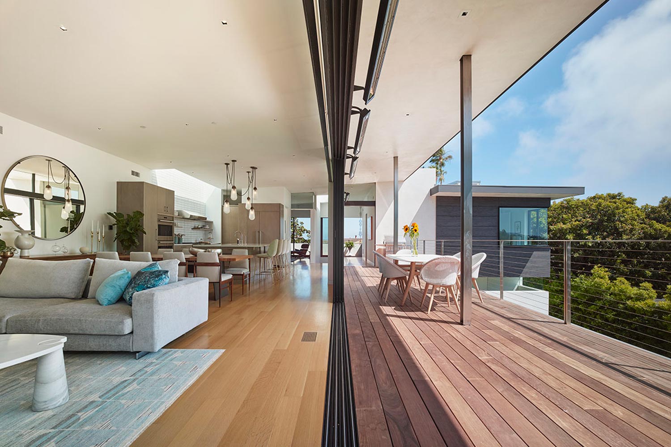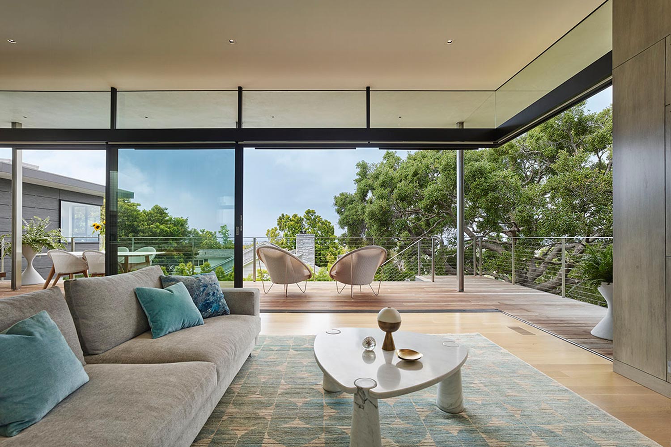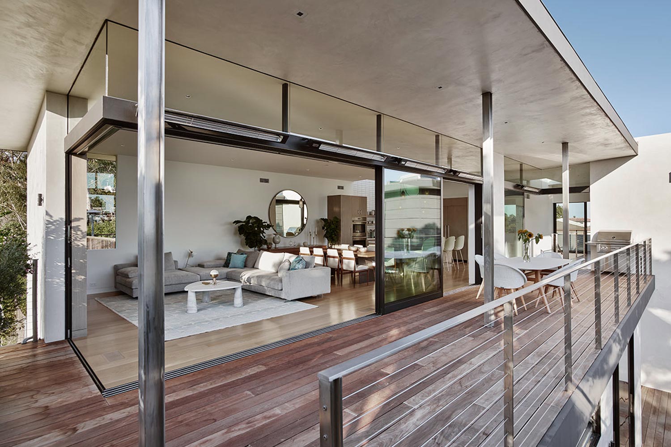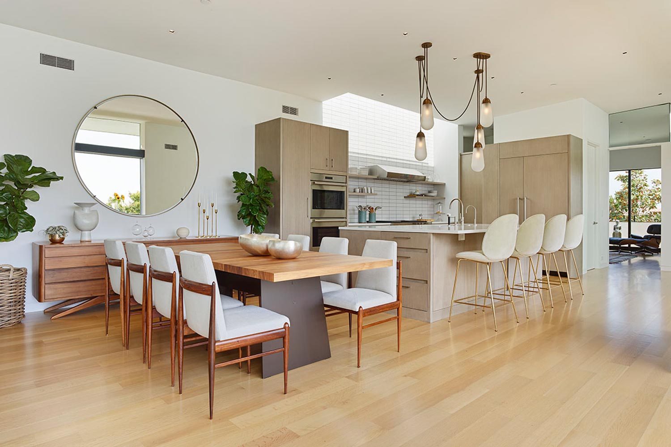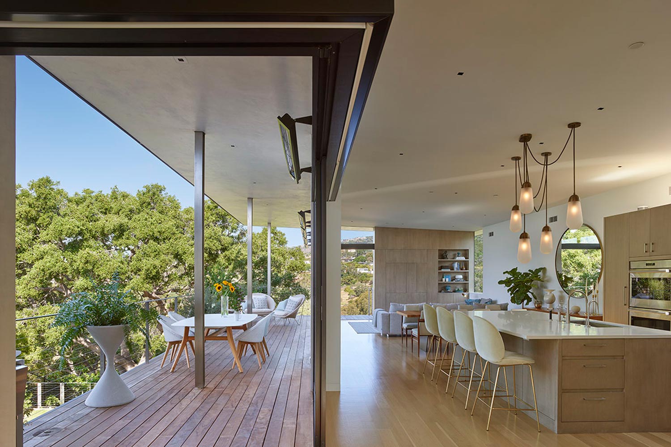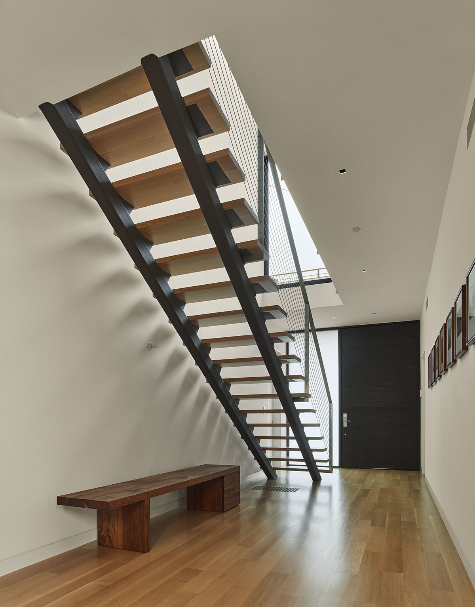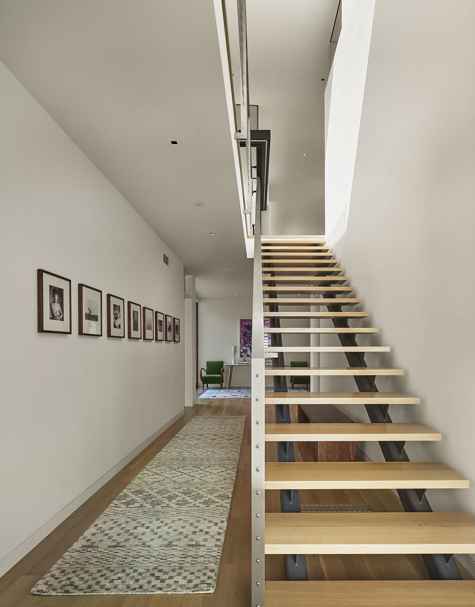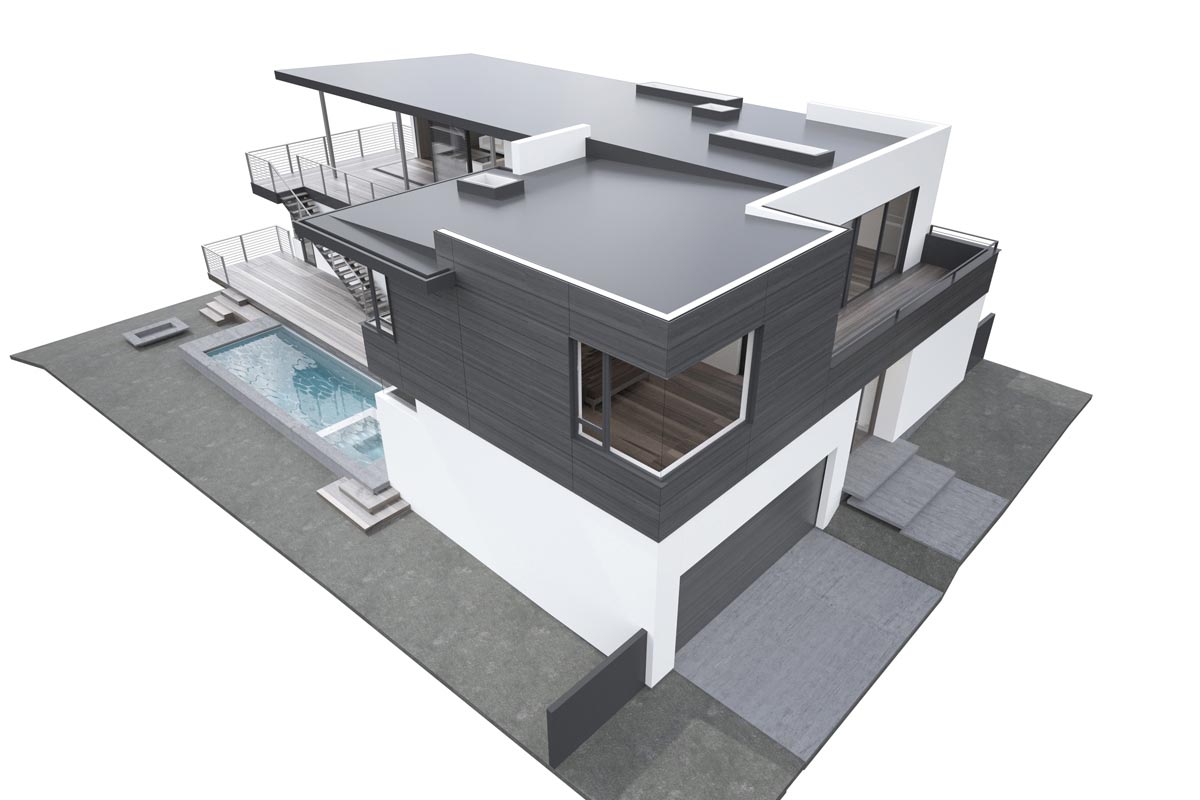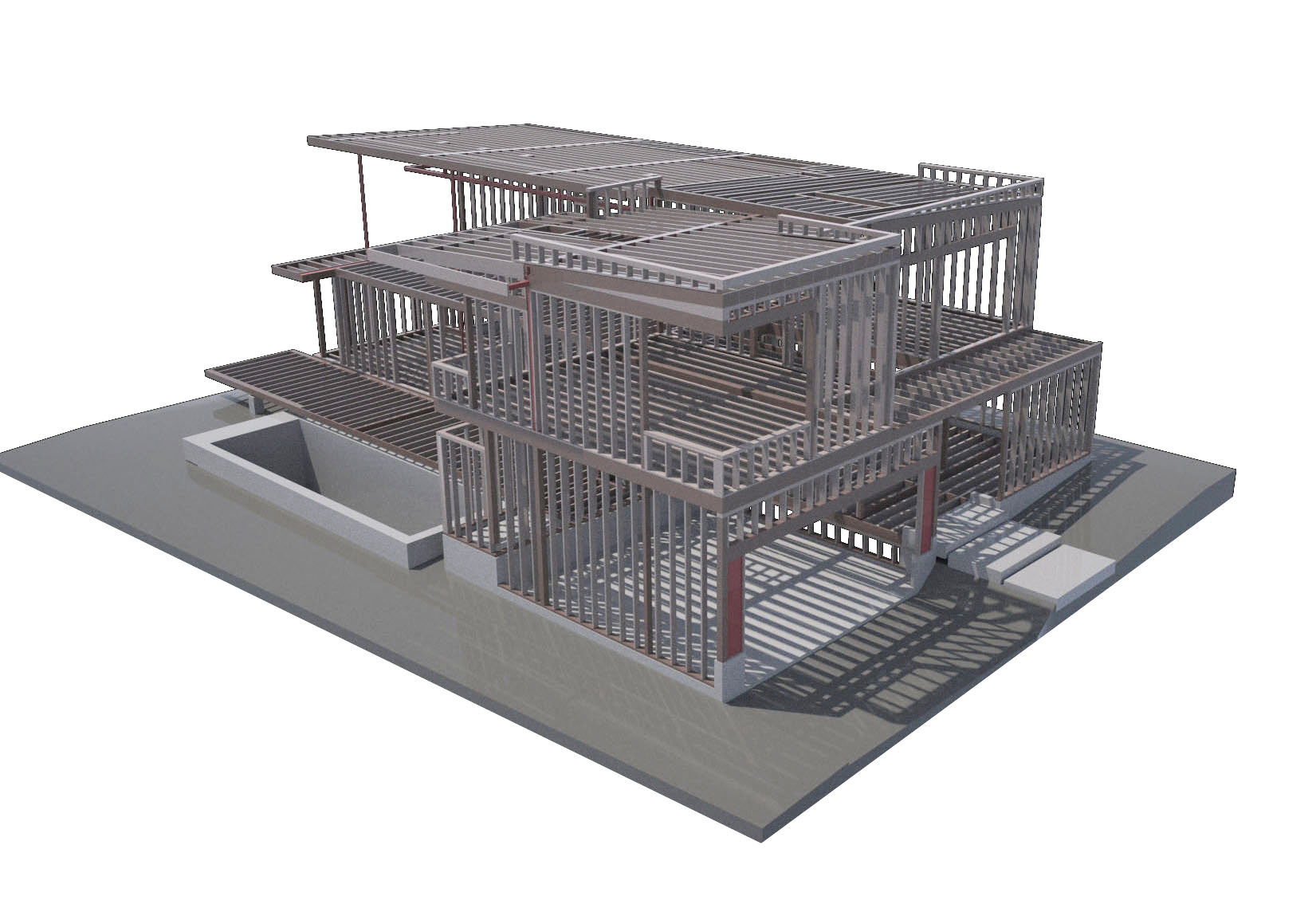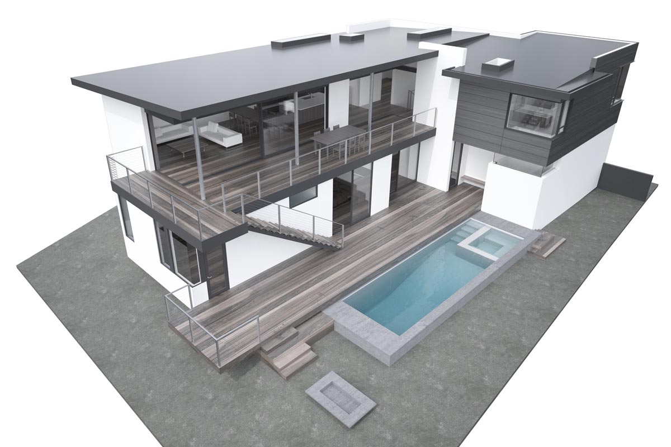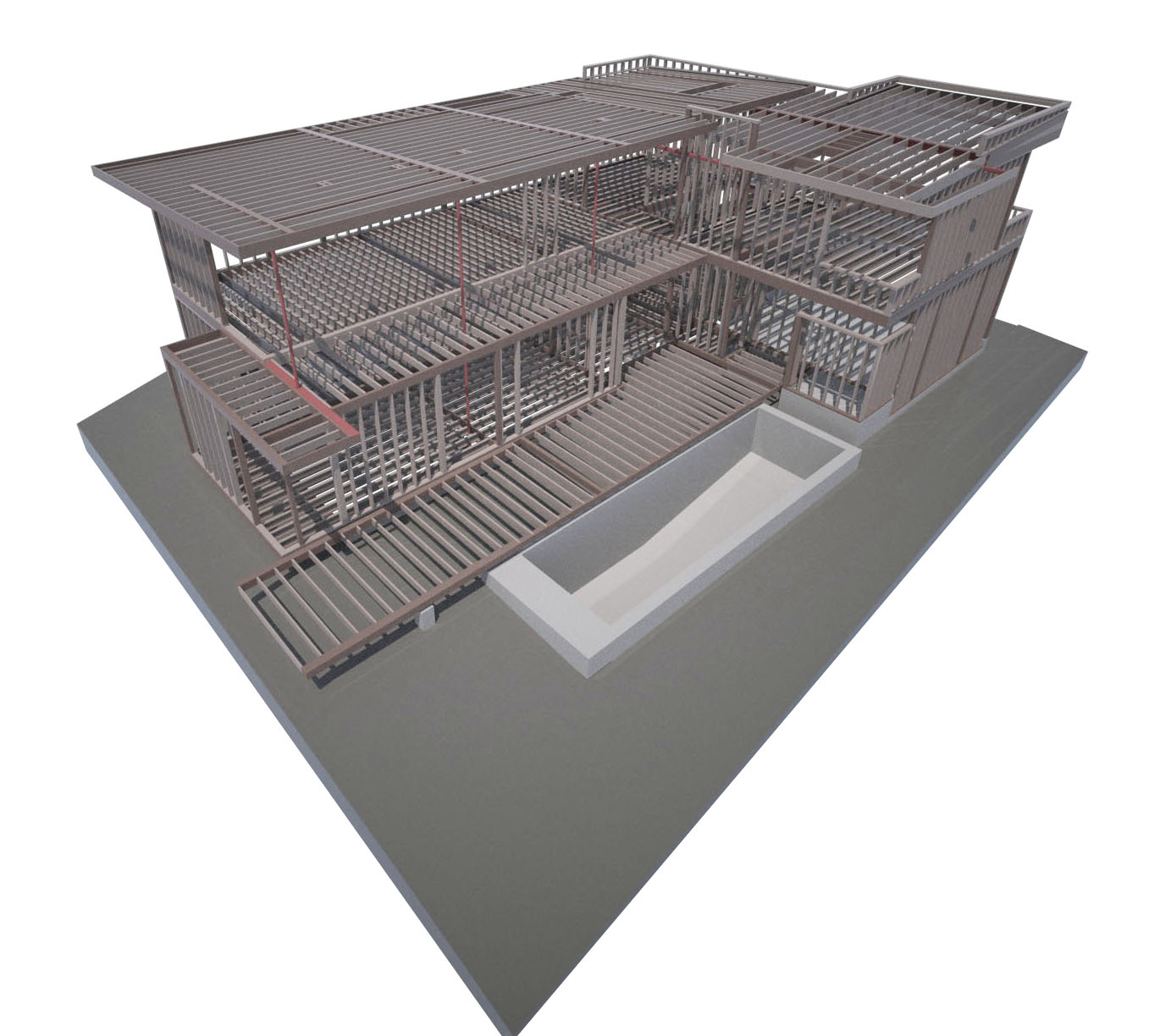This 4 bedroom residence was designed from the ground up on a 8730 sq.ft. site located in the Pacific Palisades overlooking Temescal Canyon and the Pacific Ocean. The living room , kitchen and public spaces are located on the second floor to maximize views from those primary areas of the house. Large custom pocketing sliding door systems with open outside and inside corner units were used to open up the interior spaces to the view terrace.
A primary concern and desire was to come up with an innovative structural concept in close collaboration with the structural engineer that answers efficiently to all the challenges posed by a downhill site. The structure of the building is partially exposed and features a series of stainless steel wide flange column that define the large terrace that overlooks the ocean and directly adjacent canyon.

